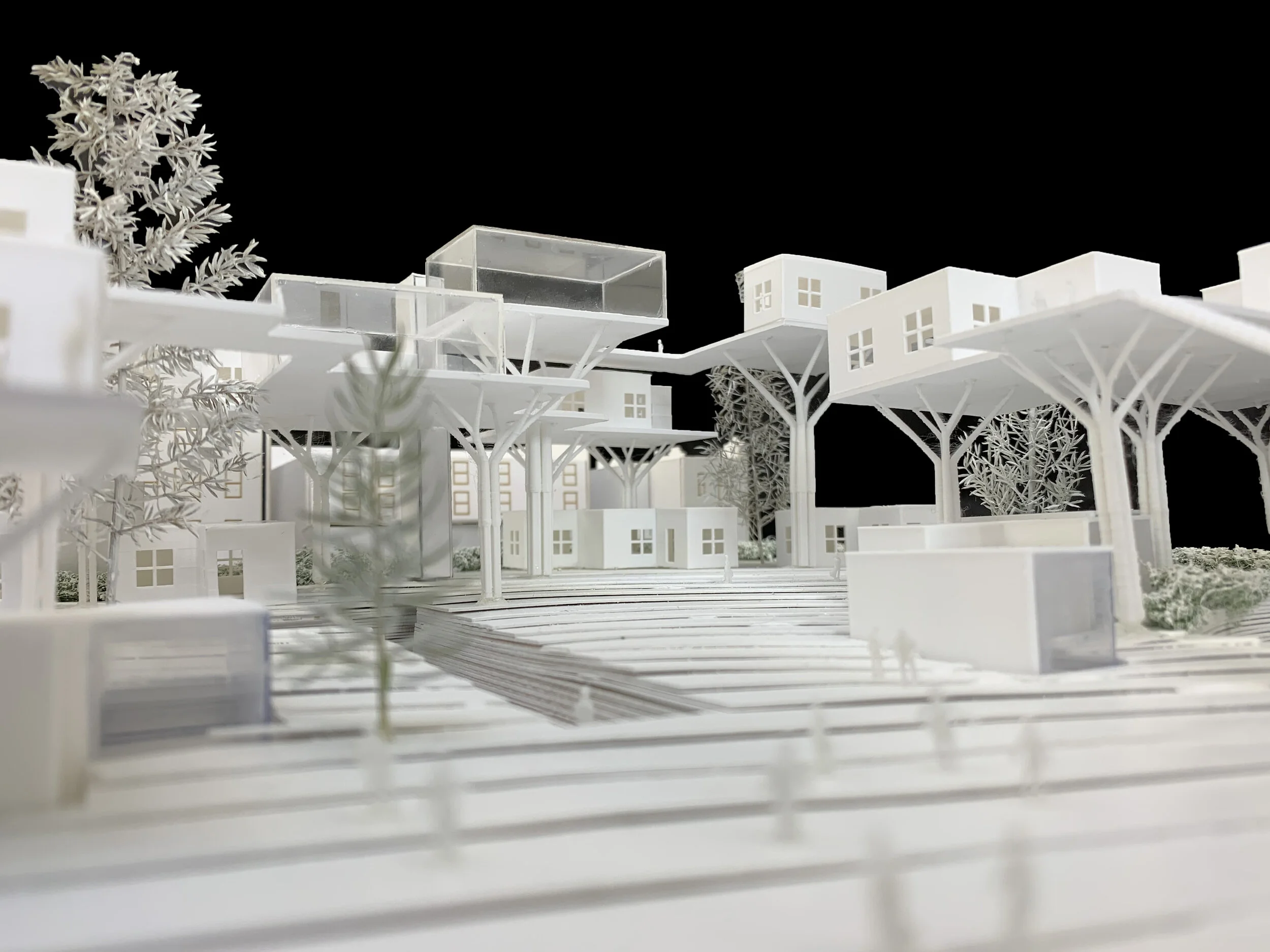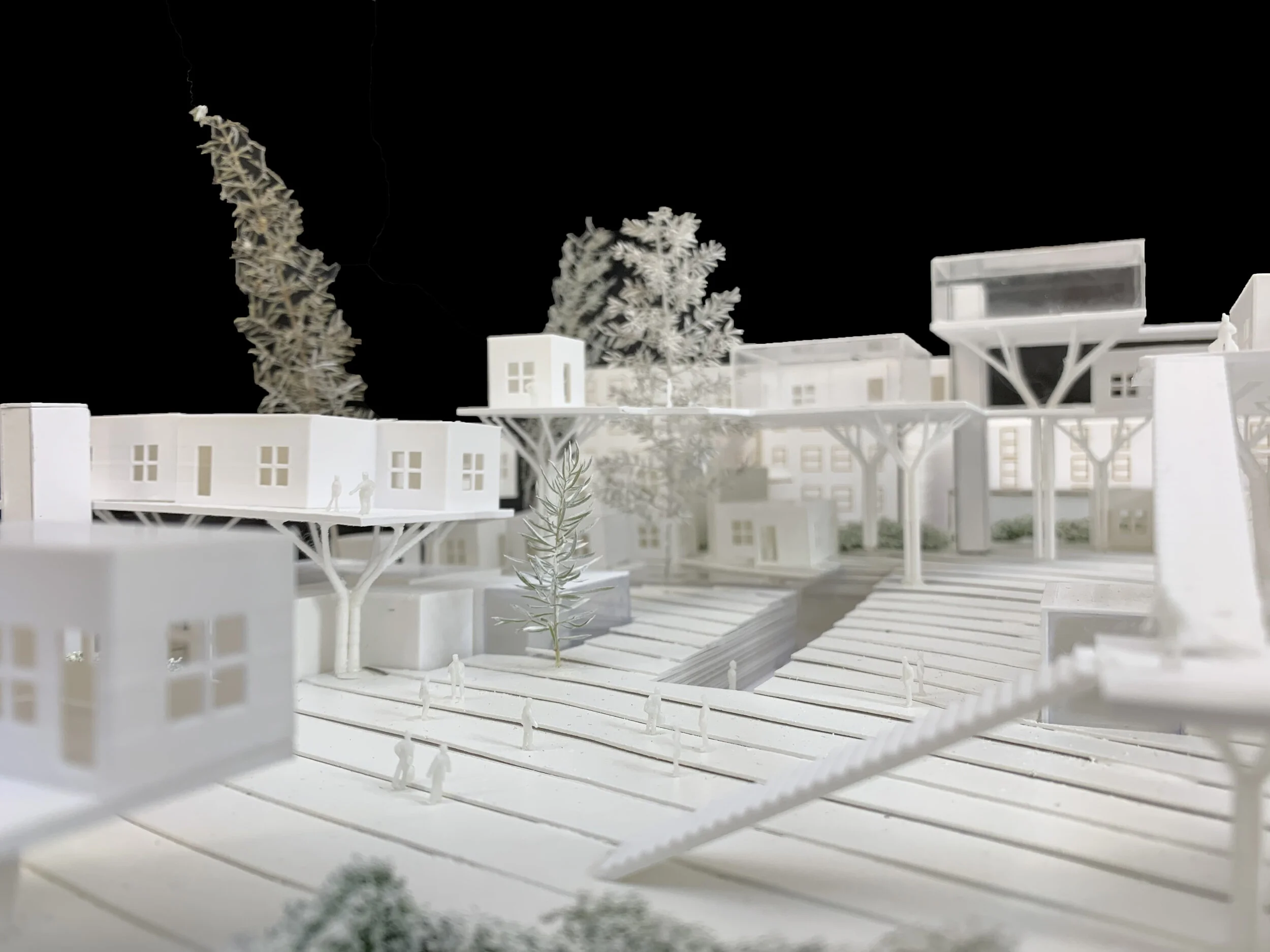Alongside the birth and recent developments of New York City and its architecture, comes an underlying trend of exclusion. The very act of defining and claiming ownership of certain spaces, manifests itself physically as the vertically imposing typologies of the city. The impenetrable mass of these buildings act as a sort of defensive front that serve to intimidate and fend off street-goers. The row houses in Flatbush act as a prime example of such architecture in which their exterior communicates a sense of territorial claim and sovereignty of the land.To challenge this is to create a place that is understood as inclusive. “Architecture” often excludes and implies ownership, so instead, we turn to that which belongs to no one, but at the same time provides a sense of place: nature.
The proposal works to break down the defensive structure of these urban typologies by the introduction of natural elements and its forms, which serve to counteract the narrative of definitive exclusion with one of inclusive integration. The lone home initially left on the site, is used as a root for the trees and following communities to grow from. Habitable spaces are placed to circumscribe the trees, which serve as monuments to encourage social interaction. The trees and living clusters are organized with the purpose of creating implied courtyards and leisure spaces. The trees then become the definitive elements that drives the programmatic organization of the living units, retail & communal spaces.











