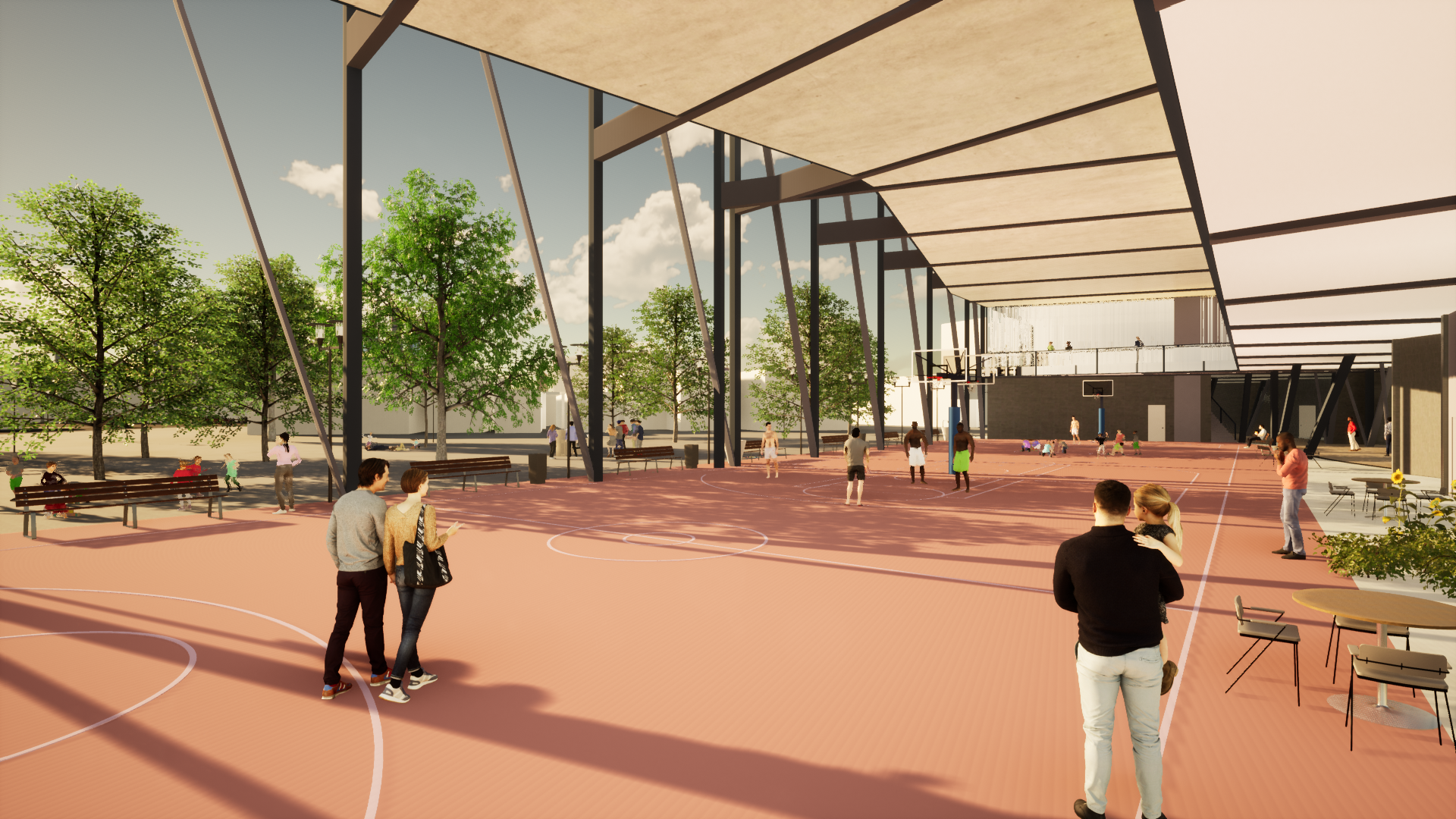This project is looking at how the infrastructure defines the placement of the program. Based on the public transportation layout, the exhibition gallery is located at the west façade where it would attract potential visitors from the LAX and Santa Monica. The basketball court and gym will be placed at the east façade, which is exposed to the local residents from LA downtown and the local community. The educational space and kids’ room would be placed at the north façade facing the single-family community to serve as a daycare and schooling function.
The connection between each program forms the linear relationship from dynamic and active space to quiet and static. The linear relationship forms U shape geometry, in which the threshold is open to the public to create an urban gathering space for the community.
As for the structure, it acts as the connection between the active zone and the quiet zone, so it provides the user the freedom to mediate all the programs. The primary structure allows the project to have the primary circulation located at the center that corresponds to the linear relationship. The roof system is a corrugated roofing system to assure the overall geometry, yet the roof angled at the degree to respond to the sun path diagram and forms a clerestory roofing system to bring in some light for the project. Ultimately, the project is creating an open street landscape that not only has a visual connection but physically attracts people from all the places to provide social interaction.
















